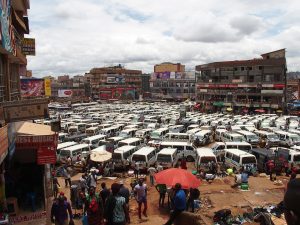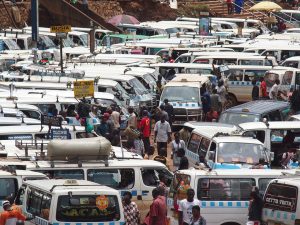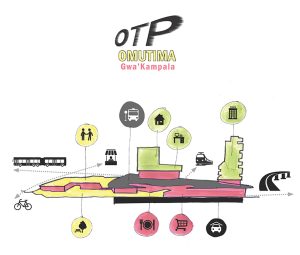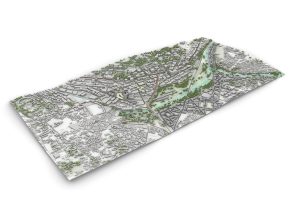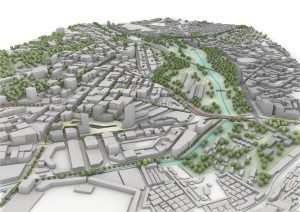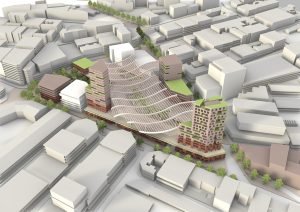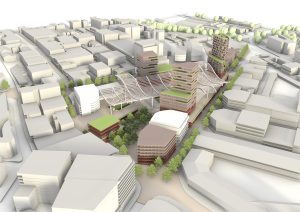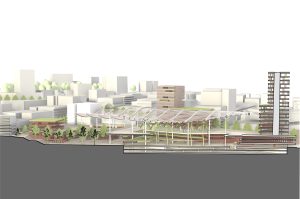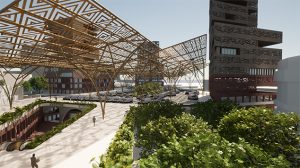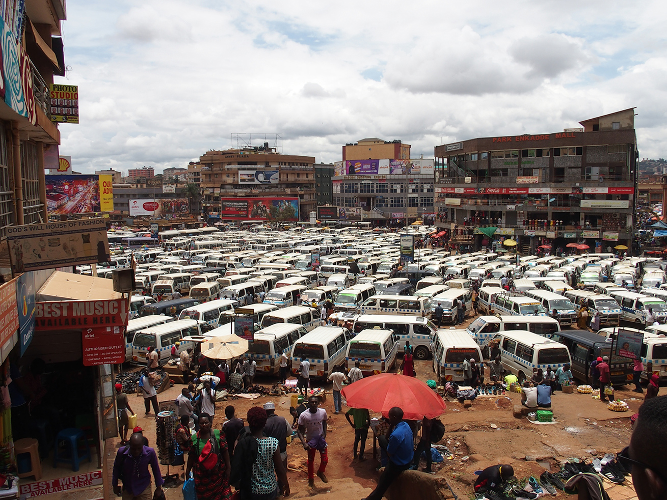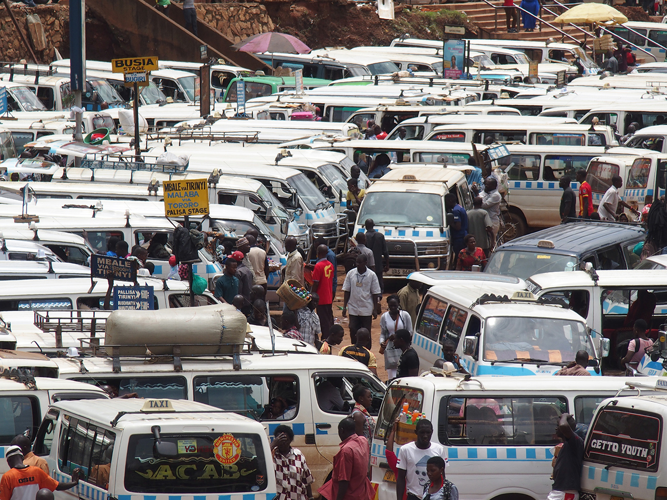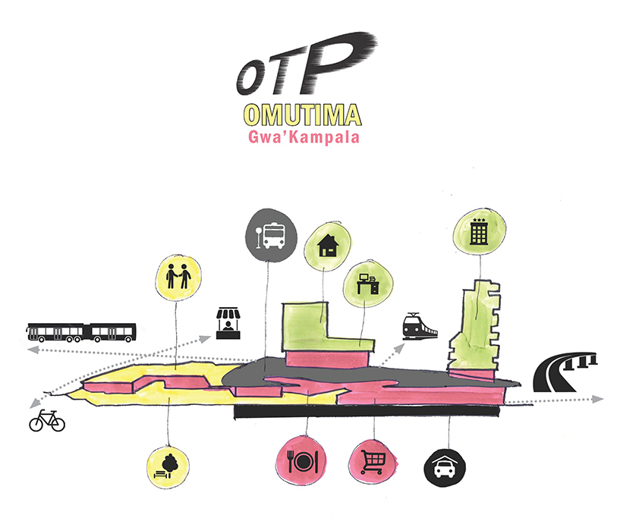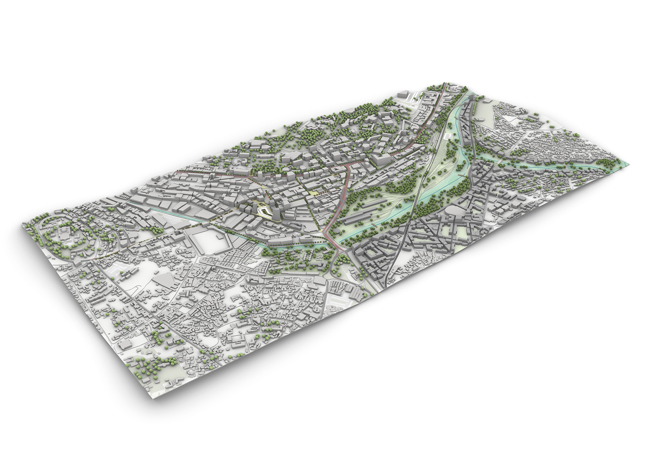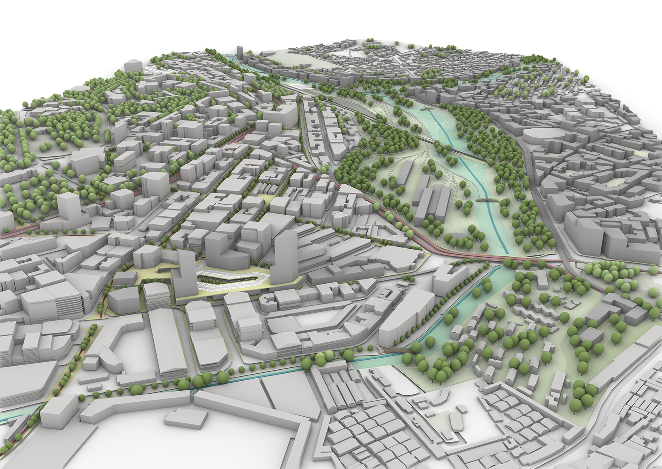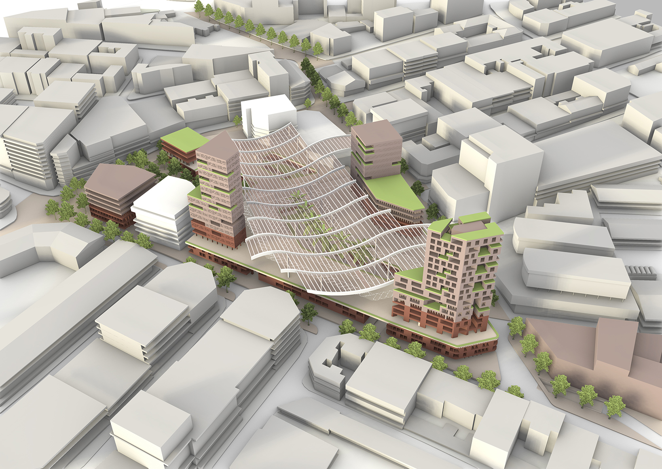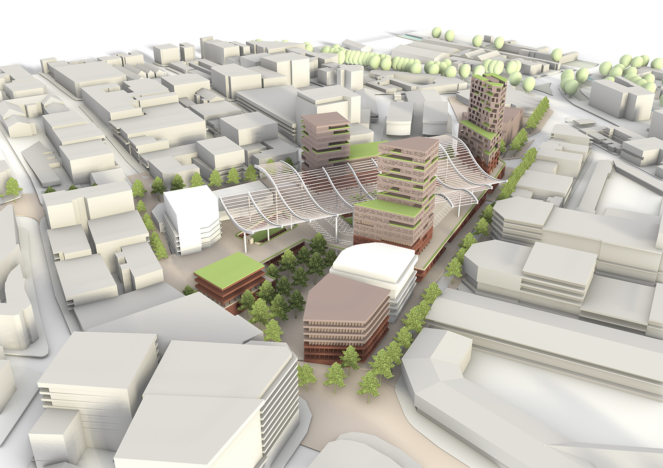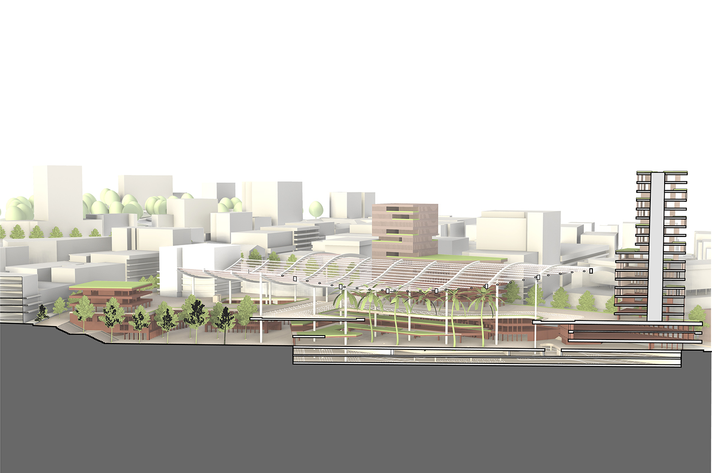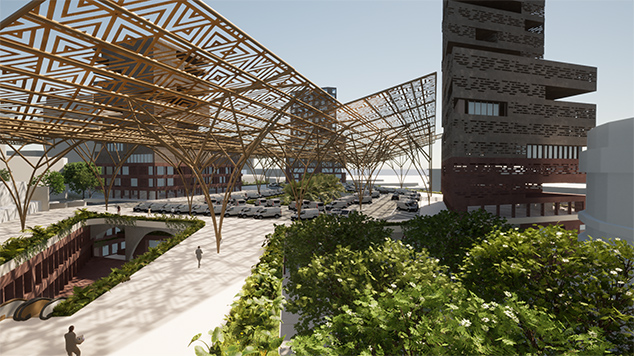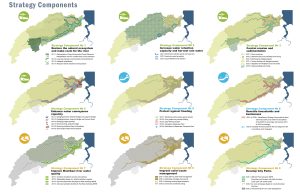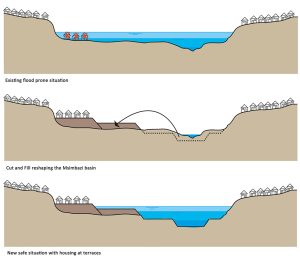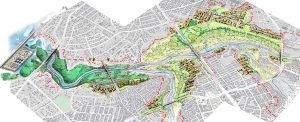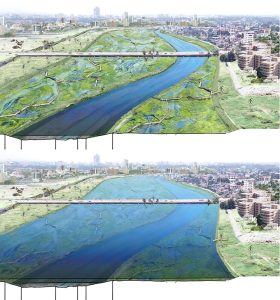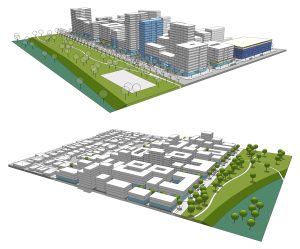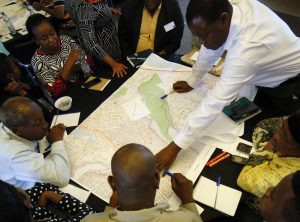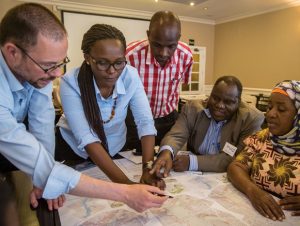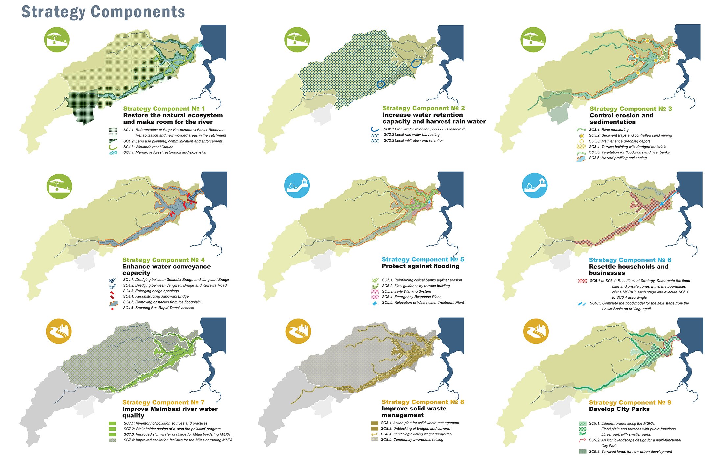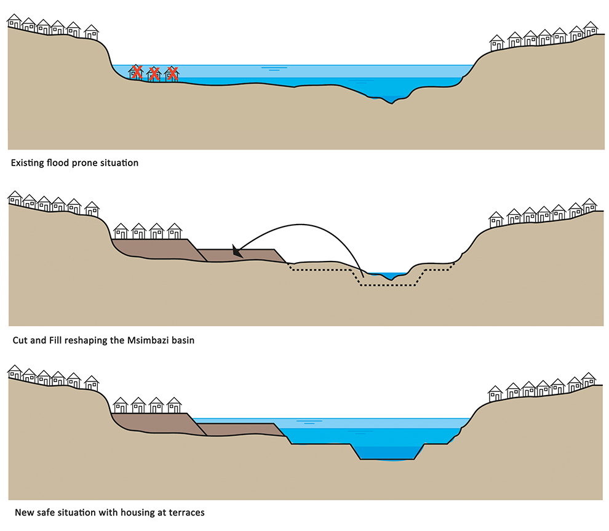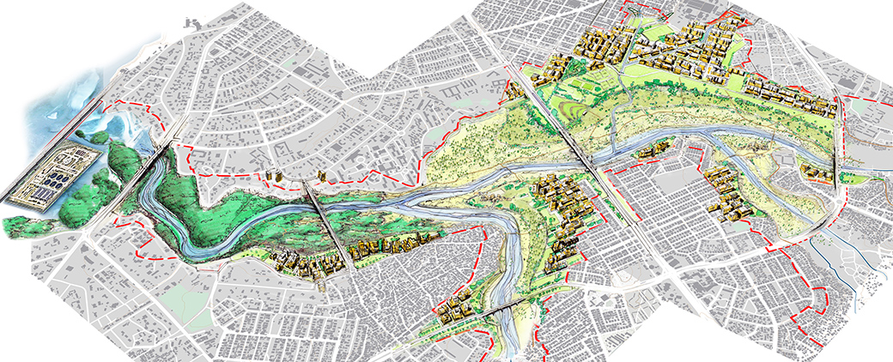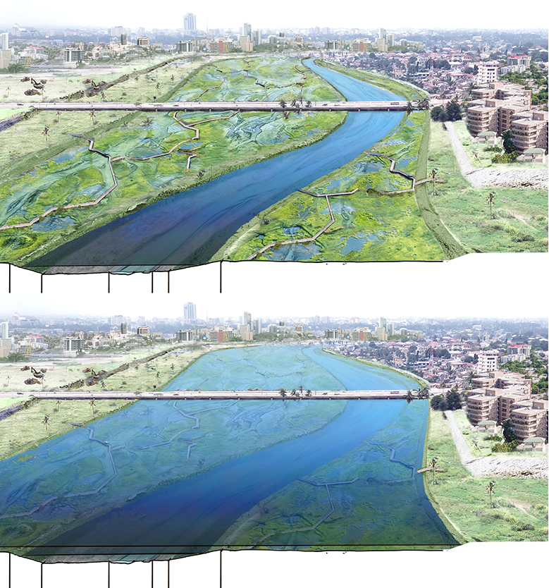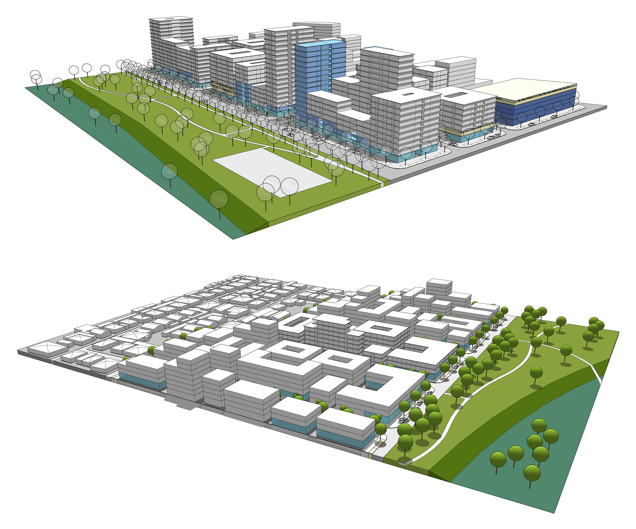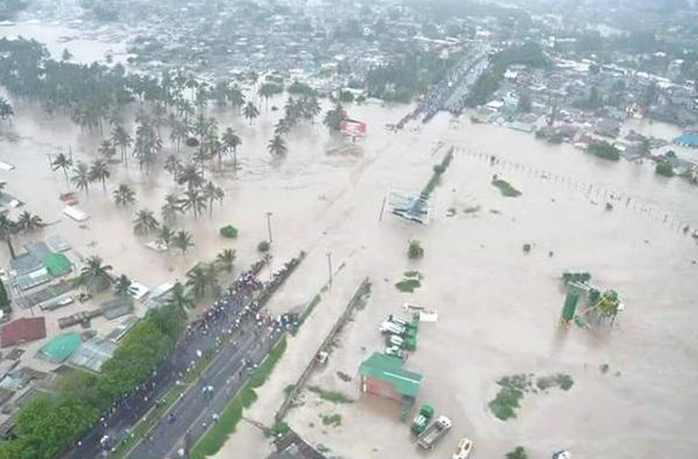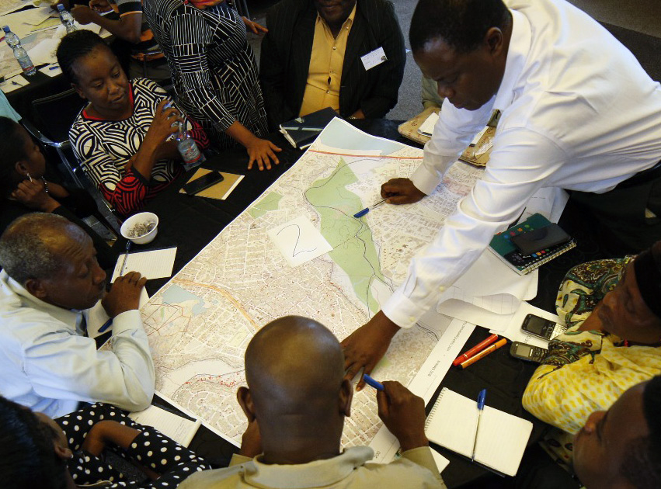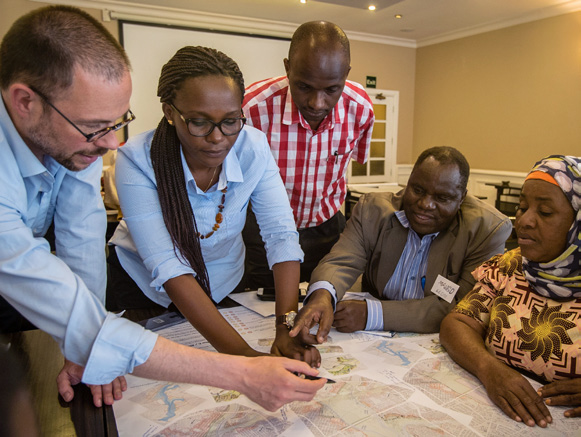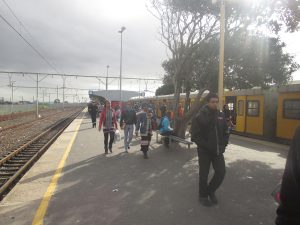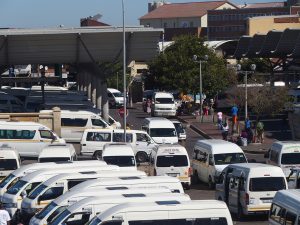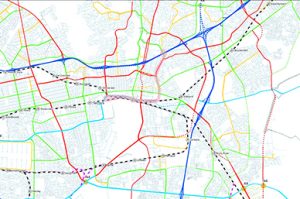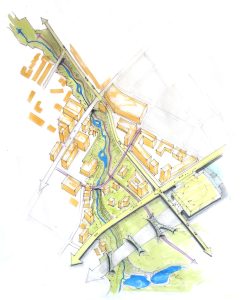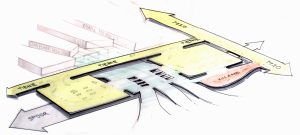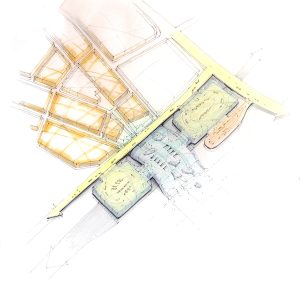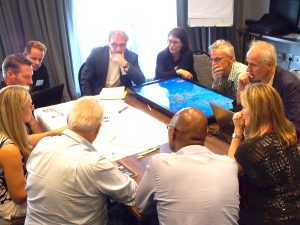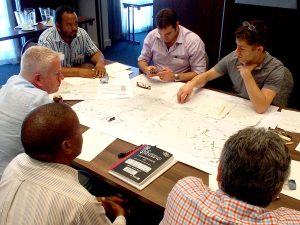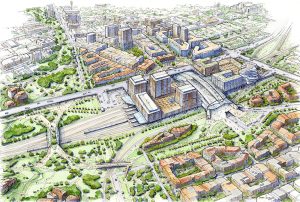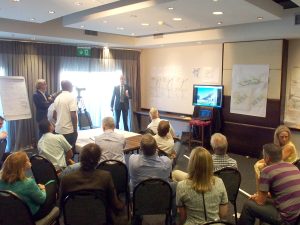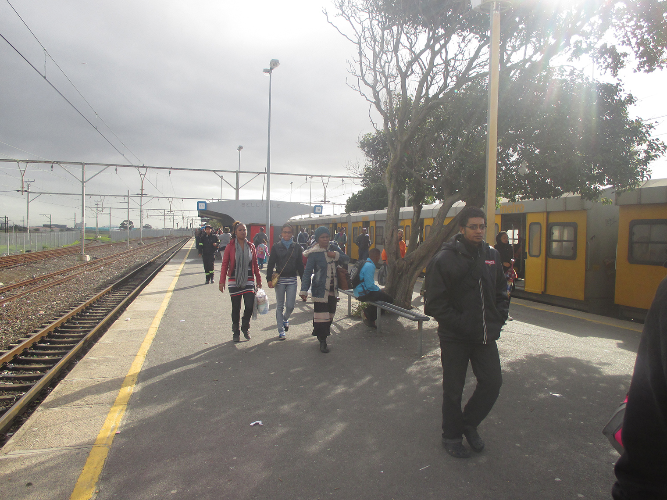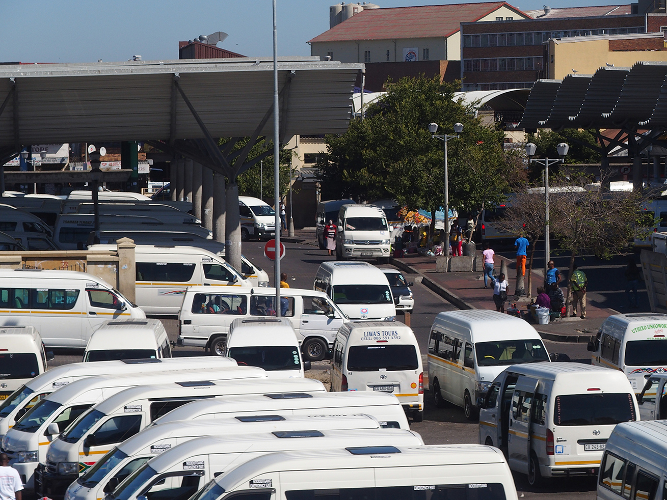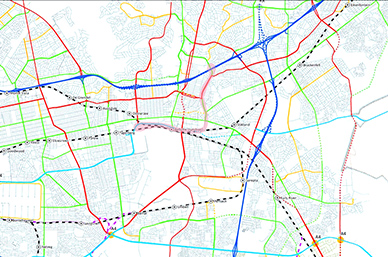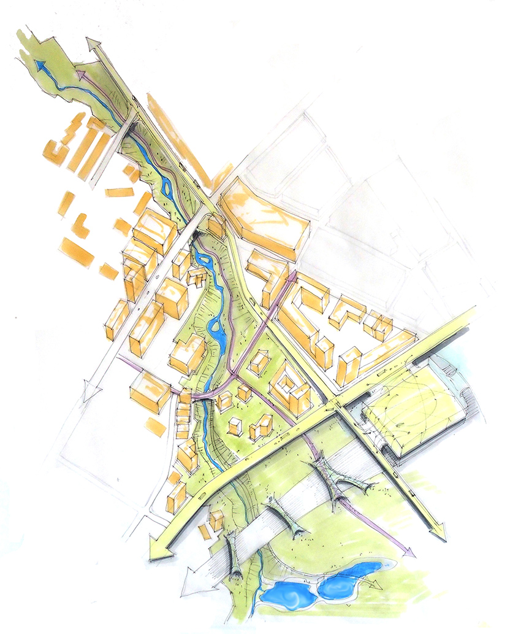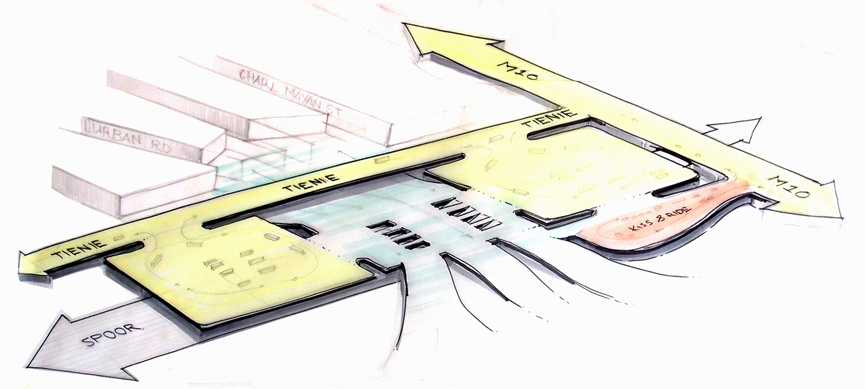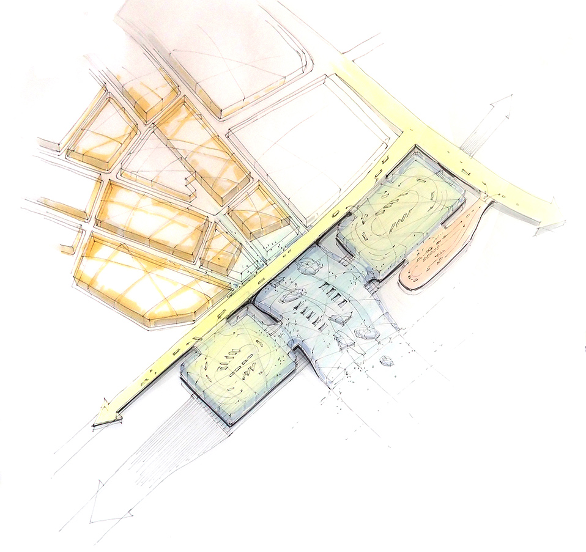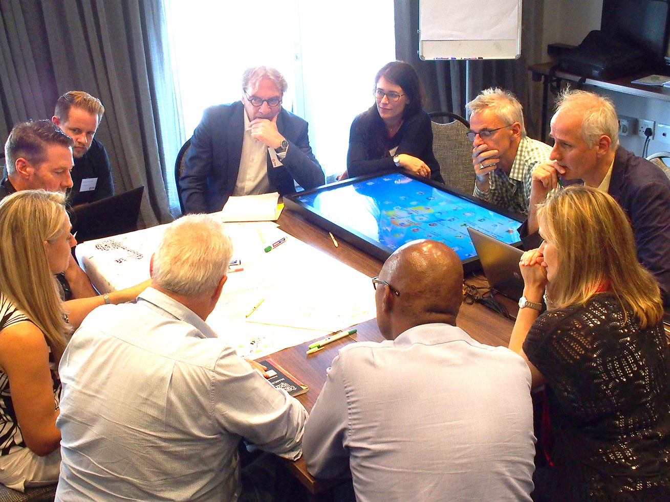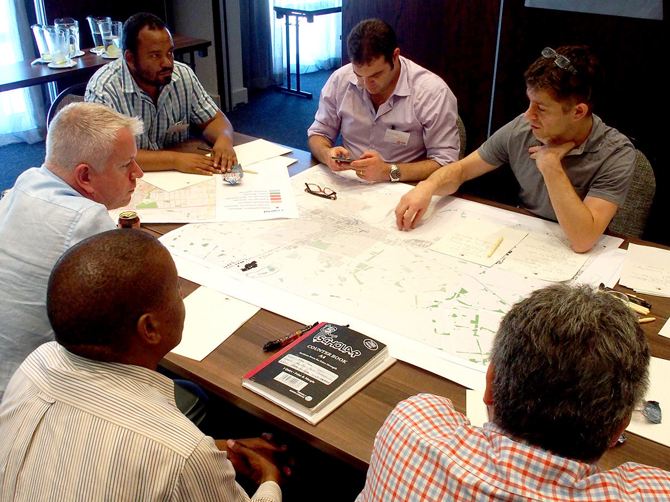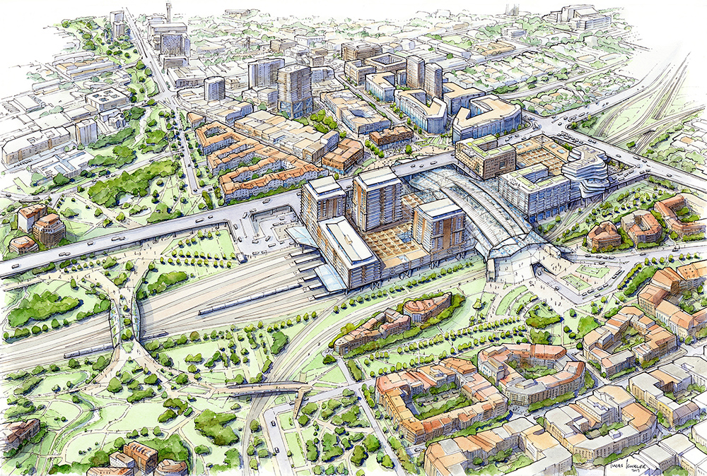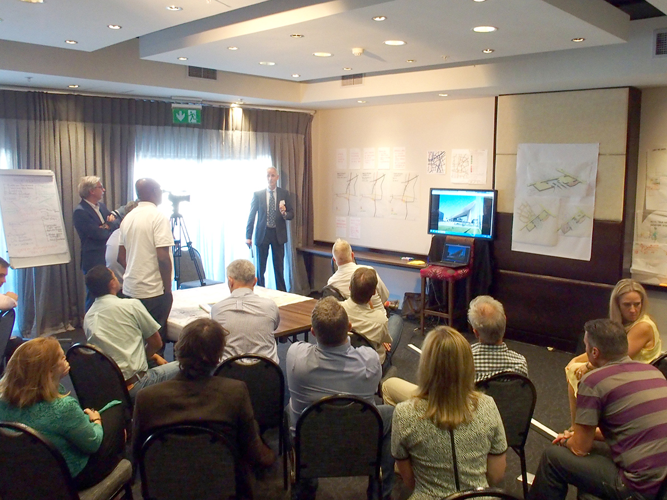OTP OMUTIMA – Redevelopment of the Old Taxi Park
OTP OMUTIMA – Redevelopment of the Old Taxi Park
Location: Kampala, Uganda
Project type:
Year: 2020-2023
Client: KCCA, Invest International (funder)
Consortium partners: VE-R, MOVE Mobility, Rebel group, Studio Akeka, Movares Prome Consult
OTP has been the place of arrival for passengers coming to visit, trade, shop or sell at the numerous shops, market places and arcades around. The character of this place and the value attached to it, make clear the task to sustain OTP as the most important place in the Downtown area and to make a strong spatial and functional plan for the site. Central to the concept of this plan are the symbiotic character of main place of arrival, central public space and a bustling shopping and market area. Strengthening these functionalities will enhance the symbiosis of functions and make the heartbeat of Kampala even more powerful. Therefore, the concept of the Master Plan emanates this heartbeat. As it is named in Luganda: OTP Omutima Gwa’Kampala.
The master plan covers a larger area at Nakasero hill to Nakivubo valley including a drainage improvement in street infrastructure and water catchment capacity of the lowest valley area, to balance the densification of the urban tissue with a green and blue concept for the former railway lands in the valley.
To allow for the coexistence of different functions, OTP is envisioned as a layered complex. This conceptual gesture is further supported by the twelve meter topographical height difference between the two sides of the plot. The transportation hub is located at the top of a deck which at the same time serves as a roof of a multi-leveled shopping center.
From the three main components of the OTP Omutima plan, the first to mention is the public transport terminal. The terminal is central to a nearby network of mobility functions that include the city bus, BRT and coach station and the pedestrianized Luwum Street. Without the public transport facility and terminal, OTP would not be the Omutima, but the reverse is also true: the commercial functions make OTP a very popular destination for many.
That forms the second component of the Masterplan: By adding a shopping mall to the large array of shopping and commercial activities in the city centre, OTP also enhances its attraction as key node to enter the city centre. The complex can be further enhanced by the addition of three high-rises with flexible programme depending on the market opportunities at the moment of implementation.
Thridly, the OTP is a public transport hub not merely consisting of infrastructure, vehicles and buildings. It is first and foremost a place for people. The OTP Omutima embraces the concept of making room again for people: providing space where pedestrians are comfortable moving through, stopping to wait, to meet, or to connect to the core of the city. Adjacent to the NMT corridor at Luwum Street, there is a comfortable space for people that offers accessibility and a meeting space that enhances social relations and exchanges.
A sound business case proofs the preliminary feasibility outcomes positive. Further in-depth development of the plan will target the development agreement with a master developer party to implement the layered complex and lift Old Taxi Park into a next century of place of arrival for many.

